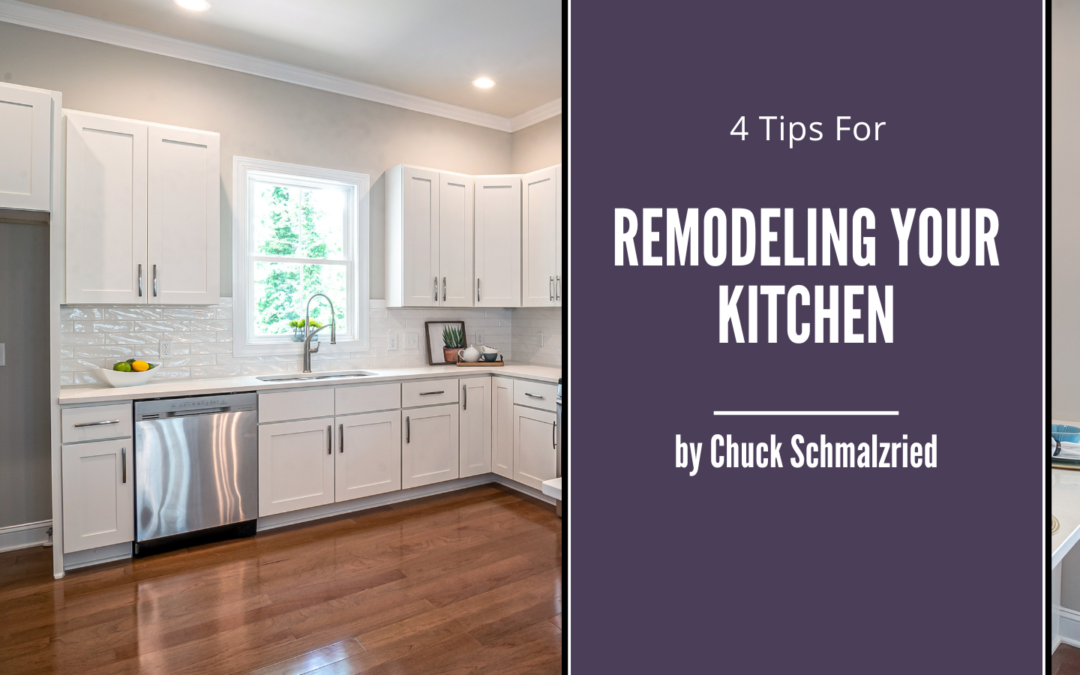If you’re thinking of remodeling your kitchen, it’s important that you think it out so you can prepare properly and not have any regrets later. After all, the kitchen is a central part of your home and having a kitchen that you’re unhappy with is a surefire way to make you hate cooking and doing anything else you might have to do in there. You’ll want to consider the size, the appliances, the cabinet and counter space and so much more. Here are a few tips to help you remodel your kitchen successfully.
Test Out An Island Before Installing One
Kitchen islands can be a great idea if you’re looking to add more counter and storage space. However, it can limit the number of people who work in the kitchen and make for a chaotic environment. Before you commit to a kitchen island, try making one out of cardboard or plywood and living with it for a couple of days. Make sure that you can open the refrigerator and stove doors. This will help you decide if it’s worth installing one, and if you’ll want to look for alternatives instead.
Leave Space For Future Appliances
If you’re planning on getting new cabinets but aren’t currently planning to replace appliances like your fridge or microwave, you may want to consider leaving enough space for a wider model later down the road. A great way to leave extra space without it looking empty is by installing either side panels or filler strips. You can also install shelving between the panels, or even install top cabinets. Be sure you order these panels and strips with your cabinets in order to everything matches properly as well.
Don’t Do New Counters Until You’ve Installed The Cabinets
Before you start the process of installing new counters, make sure that you have all of the base cabinets installed and measured. This will allow you to determine the dimensions of the new countertop. If the rows of cabinets have out-of-square walls, you might want to place a carpenter’s square over the end section to help prevent a gap between the wall and the countertop.
Beware of Floor Gaps
If you’re planning on keeping the old floor and adding new cabinets, you might have to deal with gaps between the two. If the new cabinets don’t fit the existing cabinet footprint, you’ll have to deal with gaps. Make sure that the total width of the new ones matches the width of the old ones. If you have any gaps that are less than 3/4 of an inch, you can hide them using molding.

