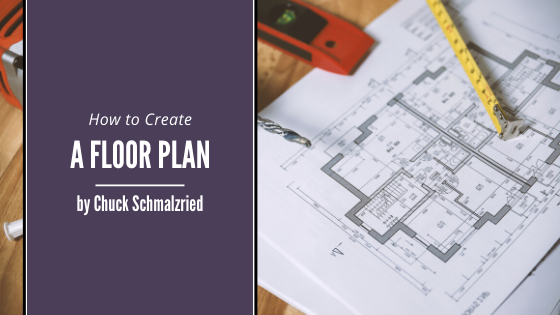A well-sketched floor plan could prove to be a vital initial step in the construction of a home. The basic purpose of a floor plan is to provide a visual design from which to create a specific structure. However, such renderings are also executed for several other pertinent reasons such as determining a structure’s available space and safe occupancy, configuring space for items like lighting and ceiling fixtures, and providing builders with the physical details they need to complete various projects.
Optimal renderings might be created by the following suggestions.
Designating A Specific Area
Before strategizing the creation of any renderings, the planner must first determine the specific portion of the structure to be mapped out. Floor plans can vary and cover smaller areas like rooms, moderate building components such as floors, or large outlines including entire buildings. Once the specific intended design is identified, the planner can begin preliminary sketches based upon the specific area’s shape and size.
Taking Measurements
Regardless of the specific area, planners should take accurate measurements that will allow enough room to include additional features like doors, windows, and walls. Plans that display the greatest accuracy will likely require fewer alterations as the building process progresses.
Insert Walls
Once the initial measurements are established, planners are instructed to create wall renderings. Walls are considered the most critical components because such structures provide borders separating one area from another.
Place Other Features
After wall renderings are sketched, the next step planners are advised to execute is the remaining feature placing. Basic features that most rooms, corridors, floors, and structures as a whole will have include windows, doors, and closets. That said, certain components will necessitate additional planning. For example, a kitchen will require the inclusion of appliances such as refrigerators, dishwashers, stoves, and garbage disposals. Laundry rooms will necessitate the placement of washing machines and dryers. Bathroom sketches will require the inclusion of bathtubs, toilets, and sinks.
Allot Space For Furniture
Furniture is often a major feature in the rooms and hallways of many homes and buildings. Ergo, optimal plans will allot the appropriate amount of space for items such as couches, desks, chairs, and tables.

