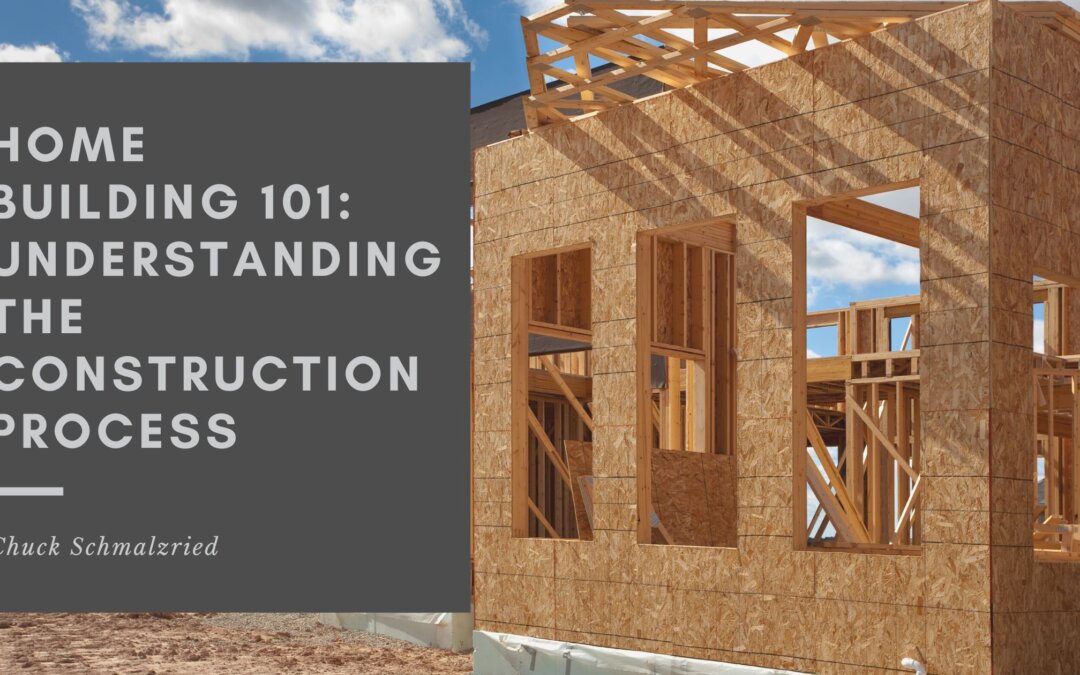Building your dream home is an exciting and rewarding journey but can also be complex and multifaceted. To ensure that your vision becomes a reality, it’s essential to have a firm understanding of the construction process from start to finish. In this guide, we’ll take you through the key stages of home construction, from the initial planning phase to the final finishing touches.
Pre-Construction Planning:
Before the actual construction begins, thorough planning is essential. This phase involves:
Design and Architectural Plans: Collaborate with an architect or designer to create detailed plans that reflect your vision and meet local building codes and regulations.
Permits and Approvals: Obtain the necessary licenses and approvals from local authorities, including building permits, zoning variances, and environmental clearances.
Site Preparation: Clear and prepare the construction site, which may involve excavation, grading, and addressing environmental concerns.
Foundation Construction:
The foundation is the literal and figurative base of your home. There are several types of foundations, including:
Slab Foundation: A concrete slab poured directly on the ground, suitable for areas with mild climates.
Poured Concrete Walls: Durable walls that provide structural support.
Framing:
Wall Framing: Building the exterior and interior walls.
Roof Framing: Creating the framework for the roof, which may include trusses or rafters.
Floor Framing: Constructing the floors of each level of the home.
Roofing and Exterior:
Roofing Installation: Installing roof shingles, tiles, or other materials.
Siding and Exterior Finishes: Applying siding, stucco, or other exterior finishes.
Windows and Doors: Installing windows, exterior doors, and any necessary weatherproofing.
Plumbing, Electrical, and HVAC:
Plumbing: Installing pipes, fixtures, and drainage systems.
Electrical: Wiring the home for power and installing outlets, switches, and lighting fixtures.
HVAC (Heating, Ventilation, and Air Conditioning): Installing the heating and cooling systems, including ductwork, furnaces, air conditioning units, and ventilation.
Insulation and Drywall:
Insulation Installation: Adding insulation to walls, floors, and ceilings.
Drywall: Hanging and finishing the drywall to create smooth, paintable surfaces.
Interior Finishes:
Flooring: Installing the flooring material you choose, such as hardwood, tile, carpet, or laminate.
Cabinetry: Adding kitchen and bathroom cabinets.
Countertops: Installing countertops in the kitchen and bathrooms.
Interior Painting: Applying paint or other wall coverings.
Fixtures and Hardware: Installing plumbing, lighting, and door hardware.
Final Inspections:
Before moving in, your home must pass various inspections to meet safety and building code standards. These inspections cover electrical, plumbing, HVAC, structural, and fire safety components.
Final Walkthrough and Move-In:
Before moving in, conduct a final walkthrough with your builder to ensure everything meets your expectations. Make a checklist to verify that all home components, from fixtures to appliances, are functioning correctly. Once everything is satisfactory, it’s time to move in and enjoy your new home.
Understanding the home construction process from start to finish is crucial for a successful project. Effective communication with your builder, regular site visits, and a well-organized project plan will help ensure your dream home becomes a reality.

